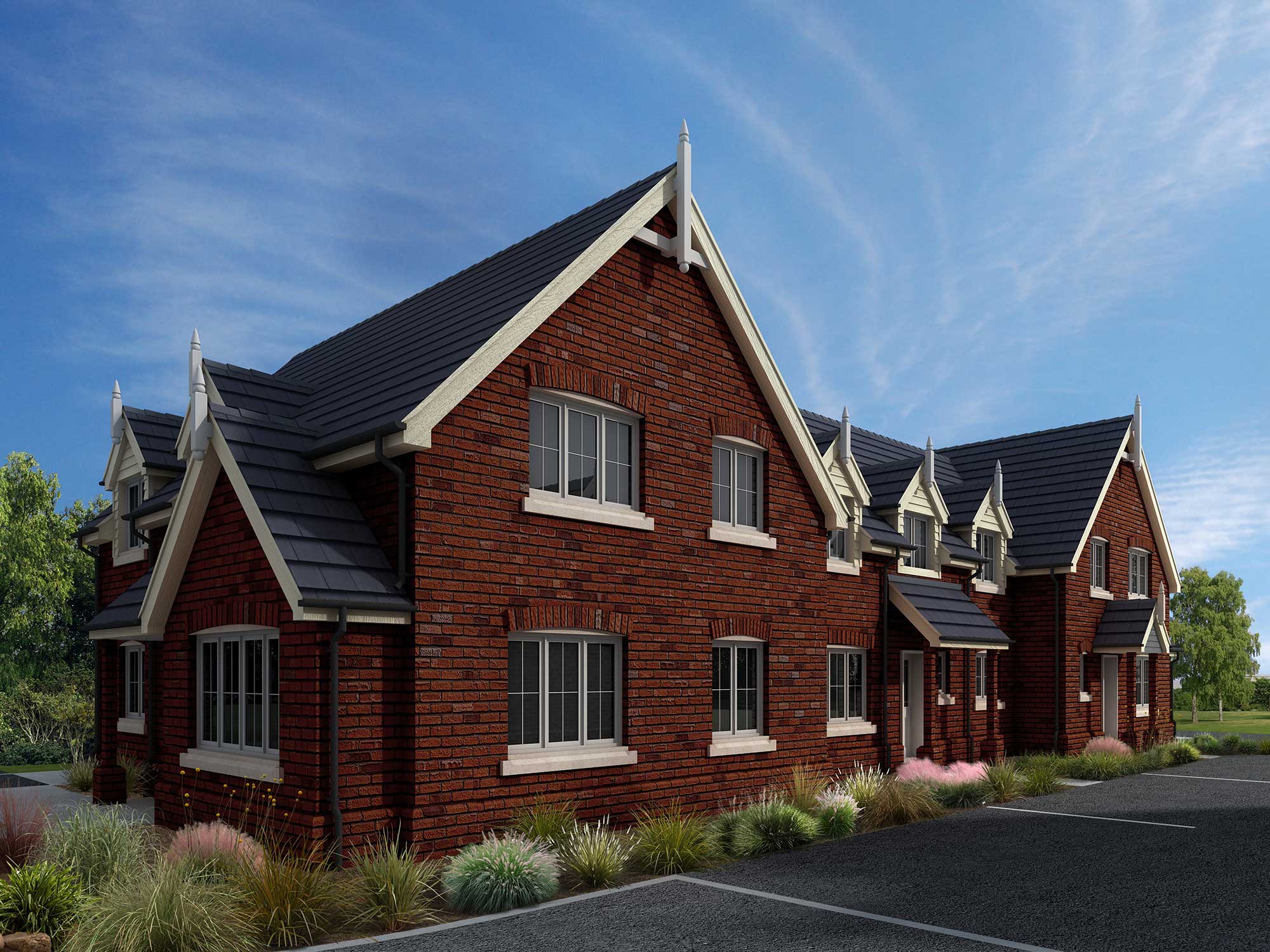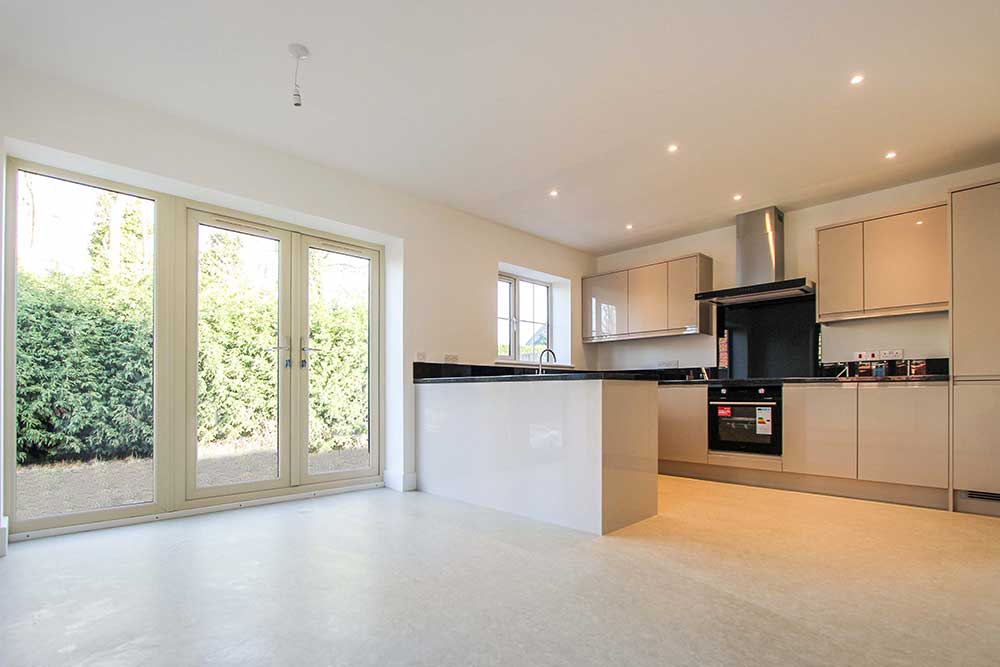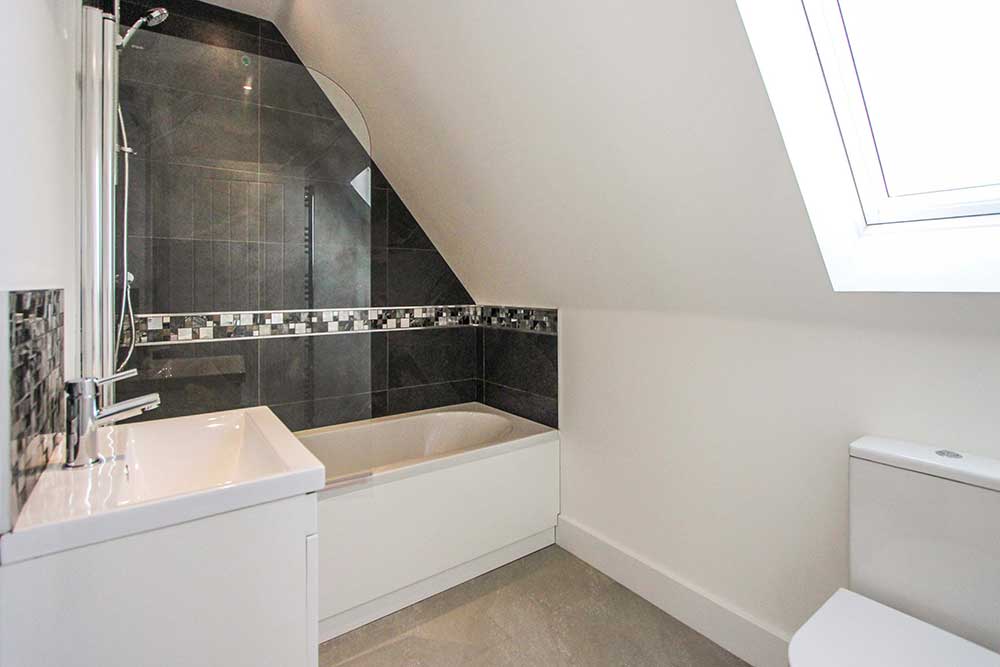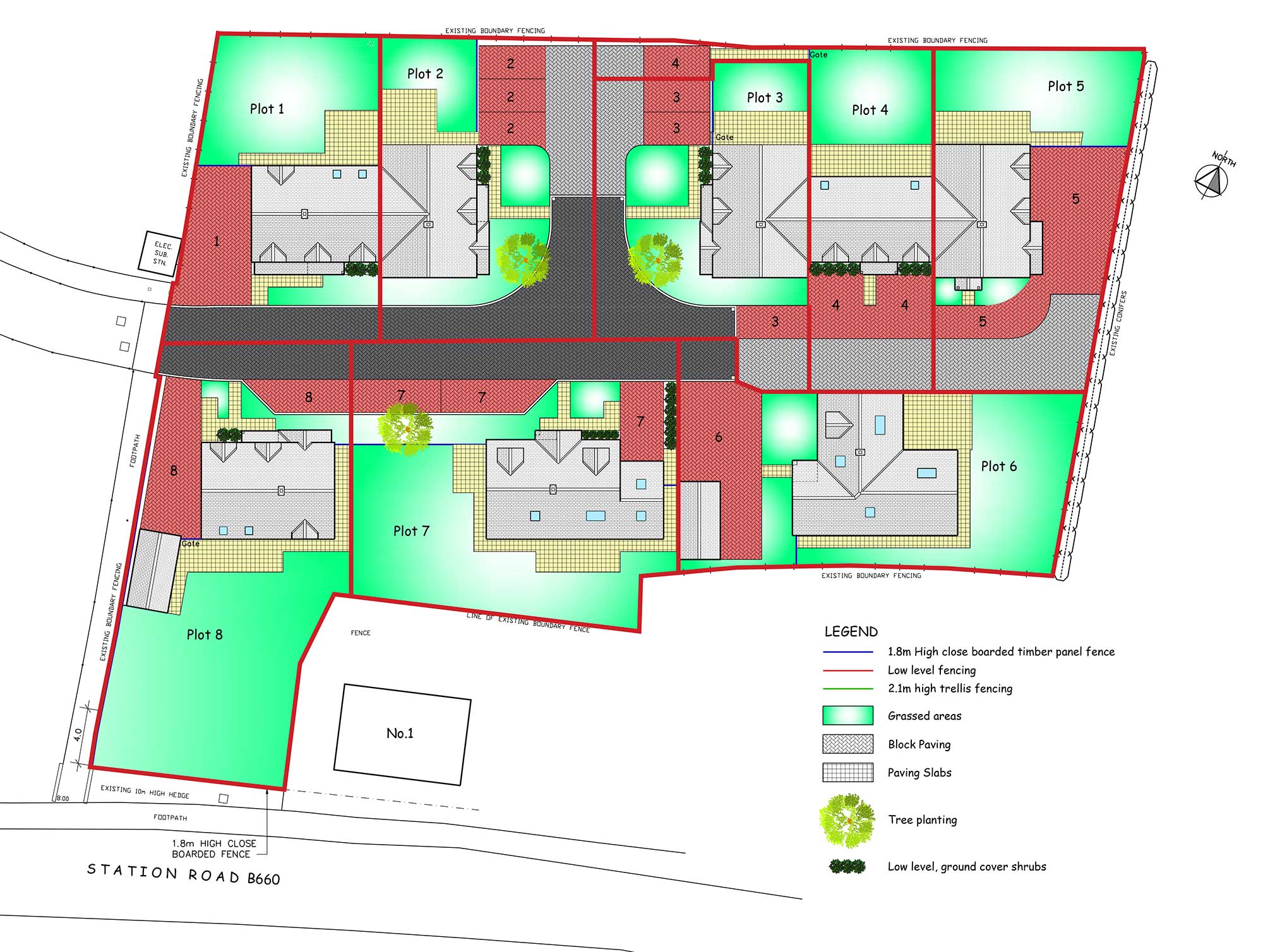Hardwick Court
Plot 4 - 3 bedroom - £315,000
Help to Buy Available
Fully Fitted Kitchens
Private Cul-de-sac Location
10 Year CRL Warranty
Eco-friendly Air Flow Heating System
Mobile Thermostatic Controls
Turfed Lawns and Paved Driveways
Ample Parking
High Specification Throughout
All houses at Hardwick Court will include a full specification to suit your lifestyle and make an instant home:
Kitchen
Fully fitted kitchen units with worktops specifically designed to suit your home including integrated appliances
Induction hob
Main oven
Cooker hood/extraction fan
Dishwasher
Washer dryer
Fridge freezer
Sink
Flooring
Ground floor – a combination of hard flooring and carpets
First floor and stairs – carpeted
Bathrooms – individually designed hard flooring
En-suite
Walls tiled & painted
Dual flush WC
Wall hung hand sink wash basin vanity unit
Low profile resin shower tray with sliding glass door and shower head
Bathroom
Walls tiled & painted
Dual flush WC
Wall hung hand sink wash basin vanity unit
Bath with shower over
Cloakroom
Dual flush WC
Hand wash basin
Storage cupboard
Electrical & Mechanical
Air Source heat pump supplying hot water and heating (no oil fired boilers)
Ground & first floor – radiators throughout
Chrome towel rails in bathrooms & En-suites
Sockets throughout
TV Points including fitted aerial
CAT6 date network points
Smoke and heat detectors
General
Solid wooden doors
Skirting and architrave painted MDF
Painted internal wall finishes
Exterior
Private gardens with boundary fence
Paving slabs to patios and paths
External water tap
Private residents road
Allocated parking spaces
This exclusive development of eight stunning brand new family homes is located in the picturesque village of Holme, Cambridgeshire. The development is accessed via St Giles close and nestled in a quiet cul-desac location. The properties come with a 10 year CRL Building warranty. Specifications include; fully fitted kitchen with all appliances included, full floor coverings throughout, super-efficient and eco-friendly air flow heating system with mobile thermostatic controls and turfed lawns. The properties also benefit from ample parking. Conveniently located just off junction 15 of the A1M, 7 miles from Peterborough and 10 miles from Huntingdon. The market villages of Ramsey, Whittlesey and Yaxley are also all within close proximity. This convenient location is near open countryside yet enjoys excellent travel links and a host of nearby attractions. Holme offers excellent access to both the national road and rail networks.
Help to Buy is available on all units and buyers should contact the agent for further details.
Plot 4 is a three bedroom mid terrace family home that benefits from spacious accommodation, parking spots and sits at the rear end of the development. Downstairs the property comprises; sitting room, dining room/study, breakfast/family room, kitchen and cloakroom. Upstairs there is a master to en-suite, two further bedrooms and a family bathroom. The outside of the property benefits from a rear garden and a driveway providing off-road parking for two cars.
SITTING ROOM
3.91m x 3.30m (12’10” x 10’10”)
DINING ROOM/STUDY
3.10m x 2.21m (10’2″ x 7’3″)
BREAKFAST/FAMILY ROOM
3.91m x 2.69m (12’10” x 8’10”)
KITCHEN
2.79m x 2.69m (9’2″ x 8’10”)
CLOAKROOM
1.09m x 1.80m (3’7″ x 5’11”)
BEDROOM ONE
3.10m x 4.09m (10’2 x 13’5″)
EN-SUITE
3.10m x 1.42m (10’2 x 4’8″)
BEDROOM TWO
2.79m x 3.71m (9’2″ x 12’2″)
BEDROOM THREE
3.00m x 2.69m (9’10” x 8’10”)
BATHROOM
2.79m x 1.70m (9’2″ x 5’7″)
From Junction 15 of the A1M, follow the signs to Ramsey B660. On entering the village of Holme, take the second turning on the left into Church Street. Hardwick Court can be found at the end of St Giles Close which is the first turning on the right.






